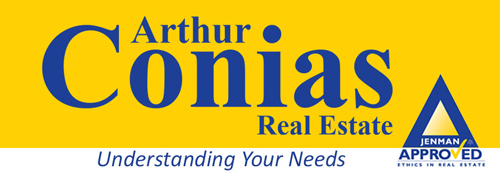* Premium elevated position, footsteps from Mount Coot-Tha
* Substantial, architectural home offering over 330sqm
* In catchment for Indooroopilly State High School
* Ideal for families with multiple generations living under one roof
* Sparkling in ground pool and expansive entertainment space
* Inspections by appointment only – Call 24hrs
Combining space and privacy with an appealing position in a highly sought after pocket of Chapel Hill, this stunning architecturally designed home incorporates multiple living areas with four bedrooms and three bathrooms over three floors.
Cathedral ceilings and flowing access to multiple outdoor entertainment areas are a feature of this expansive family home that offers over 330sqm of living under the roof. The kitchen, Dining and Lounge at the heart of the home, lead out to a private covered deck with northeastern aspect. This is an ideal environment for entertaining with friends and family or for enjoying Brisbane’s tropical climate in your own private sanctuary.
For families seeking a home that is suitable for multi-generational living the ground floor offers a large living room, bedroom, bathroom, and study.
Located in catchment for Chapel Hill State school at primary level and Indooroopilly State High at secondary level and only a short drive to Ambrose Treacy College, this delightful property is also within short walk to bus services to other desirable schools including the Queensland Academy for Science, Mathematics and Technology, BBC, St Peters Lutheran College, Brisbane Girls Grammar, and Stuartholme.
– Four bedrooms. North facing master bedroom with walk in robe and ensuite bathroom. Three more bedrooms with built in robes.
– Three bathrooms. Two on the upper floor and one on the ground floor. Ensuite featuring a shower and separate bath.
– Spacious light-filled northeast facing kitchen with large preparation benches, storage space and pantry.
– Three defined internal living rooms with tasteful timber floors, including a formal dining and living room with high ceilings on the upper level and a substantial living space on the ground floor.
– Ducted air conditioning upstairs and split system downstairs for the summer months.
– Large covered outdoor deck set off the kitchen and living room. As well as a smaller private balcony off the master bedroom
– Internal stairs down to ground floor
– Large inground swimming pool adjoining ground floor terrace
– Extensive storage throughout the home over both floors
– Landscaped property, with low maintenance, easy care garden beds and plants
– Fully fenced
– Large remote double garage with ample storage and an additional two covered carports
– Roof top solar and solar hot water
This convenient position is just a few minutes’ drive from multiple supermarkets, Indooroopilly Shopping, restaurants, and transport, and at the head of Legacy Way with quick access to city and airport offers broad appeal. This beautifully presented home offers an unrivalled lifestyle in sought-after Chapel Hill. Book your inspection today!
* Important * Whilst every care is taken in the preparation of the information contained in this marketing, Arthur Conias Real Estate will not be held liable for any errors in typing or information. All information is considered correct at the time of publishing.





