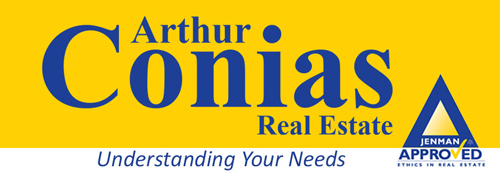This gorgeous sprawling family home is located on a cul-de-sac at the southern end of Chapel Hill on a street surrounded by high quality homes. The current owners have enjoyed all the benefits of this fantastic solid brick two level home for many years and now it is time to move on and allow someone else to make it their next home.
The versatile floor plan has so many enticing options – huge home for the entire family; dual living option or utilizing the lower level as a home office – the choice is yours!
The home boasts the following splendid features
UPPER LEVEL
– Gleaming timber flooring and bathed in natural light
– Air-conditioning and fans throughout
– Attractive modern kitchen with access to a rear deck – excellent storage and bench space
– Large living area which flows from the kitchen with informal dining and living
– Separate dining room
– Large master bedroom with air-conditioning and ceiling fans, mirrored built-in robes and access to the enclosed balcony
– Spacious en-suite
– Good division with an additional three bedrooms
– Bedrooms all generously proportioned with air-conditioning, ceiling fans and built-in robes
– The upper level is serviced by a main bathroom with bathtub and separate shower
– Separate toilet
– Large, enclosed balcony along the rear of the house
– Loads of storage available
LOWER LEVEL
– Direct access to the upper level
– Large living area with built-in wet bar
– Kitchen with great cupboard space and electric cooktop and oven
– Modern bathroom with shower
– Separate toilet
– Fifth bedroom with built-in robes
– Two additional multi-purpose rooms available for office space
– Remote double lock-up garage with extra storage
– Laundry area with access to the rear garden
– Storage hut
The lovely, manicured gardens are an entertainer’s delight with a sparkling swimming-pool and a grassed area for the children to play. There is also an undercover courtyard perfect for entertaining around the pool. Regular pool servicing is included in the rent.
You have got to check this one out – located in a very sought-after pocket in Chapel Hill, within walking distance to buses and parks, sporting clubs, walking tracks and off-leash dog parks.
LOCATION
– Close to Indooroopilly State School; Kenmore Stage High School; Ambrose Treacy College
– Sporting fields
– Close proximity to freeway access to Brisbane CBD and Airport Link
– Bus stops within easy walking distance
– Walking distance to Clivedon Park, Rainbow Forest Park, Cubberla Creek Playground, and bikeways into the city
– Shopping centres in abundance – Kenmore Plaza, Indooroopilly Shopping Centre, Captain Convenience Centre
Please register for inspections by clicking ‘Book an inspection’ and following the prompts to receive SMS or email notification of any updates. We look forward to seeing you at an inspection.
* Important * Whilst every care is taken in the preparation of the information contained in this marketing, Arthur Conias Real Estate will not be held liable for any errors in typing or information including alterations made to the property, and any inclusions that may not be represented in this advertisement. All interested parties should rely upon their own enquiries in order to determine whether or not the property and utilities (including available internet options) are suitable for their needs.





